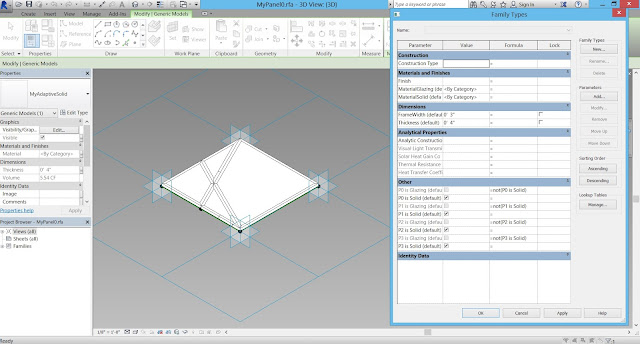Project 1 (Fall 2015)
Building Information Modeling in Architecture
For the first project, I decided to model a building designed by Zaha Hadid. It is Beethoven Concert Hall and is located in Bonn, Germany.
Looking at the building, it can be noticed that the mass itself has both smooth and sharp edges. In other words the mass consists of polylines with smooth or curved edges. So a very essential component to create the mass is to create such polylines. Also we should be able to control the curvature. I created an adaptive family with eight placement points, assuming that there is no need for more points. Then, I placed more reference points on the reference lines and created a spline through those points and also made the ‘Normalized Curved Parameter’ of each of these points associated with an instance parameter so that we can control the vertices.
 |
| courtesy of : http://www.zaha-hadid.com |
 |
| courtesy of: http://www.zaha-hadid.com |
Looking at the building, it can be noticed that the mass itself has both smooth and sharp edges. In other words the mass consists of polylines with smooth or curved edges. So a very essential component to create the mass is to create such polylines. Also we should be able to control the curvature. I created an adaptive family with eight placement points, assuming that there is no need for more points. Then, I placed more reference points on the reference lines and created a spline through those points and also made the ‘Normalized Curved Parameter’ of each of these points associated with an instance parameter so that we can control the vertices.
Since I will need polylines with different numbers of vertices (like for example sometimes 3 or 5), I added an instance parameter named “points”. It controls the visibility of the placement points.
Using this parametric polyline, I drew layout of the exterior surfaces at the base and at the top and created those surfaces. By moving the adaptive points and changing the curvatures at each point, I am able to modify the mass.
The next step is to create the
façade panel. By looking at the drawings and renderings, I noticed that panels
have 4 different types. Also, I should
be able to rotate each panel within the curtain system. Moreover, I should be
able to make each segment of a single panel either solid or transparent.
I created two adaptive families with
four placement points to represent solid and transparent segments. I also
created each of four panels using solid and transparent adaptive families and
added parameters to hide/unhide those and therefore I am capable of making each
segments solid or transparent.
A major challenge was to create the ability to rotate the panels (90, 180, 270) pattern based curtain panel does not have such a parameter so I did a trick. I created a 1×1 curtain system. Now, I am able to rotate the panel using rotation parameter of the 1×1 curtain system.
The next step is to assign the panel I have created to the surface of the mass. Another challenge I experienced was to divide the surface of the mass based on the drawings and renderings.
In addition to simply dividing the surface by fixed distance or fixed number, I used the “intersect” tool. I drew lines and project those on the surface of the mass to create the grids.
After assigning the panels to the surface, they can simply be selected and changed to another panel or using the parameters, the segments can be set to solid or transparent. The mass can be loaded to a project file to do the renderings and to add more details.
The structure of the solution and the use of different families, can be explained by the following hierarchy diagram.
The following are the initial renderings of the model I have created.










